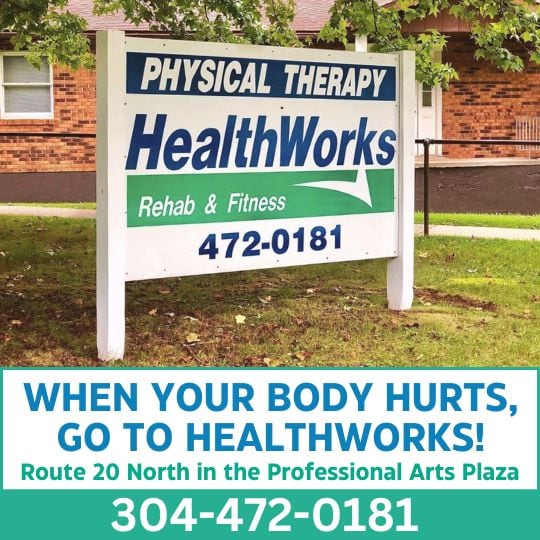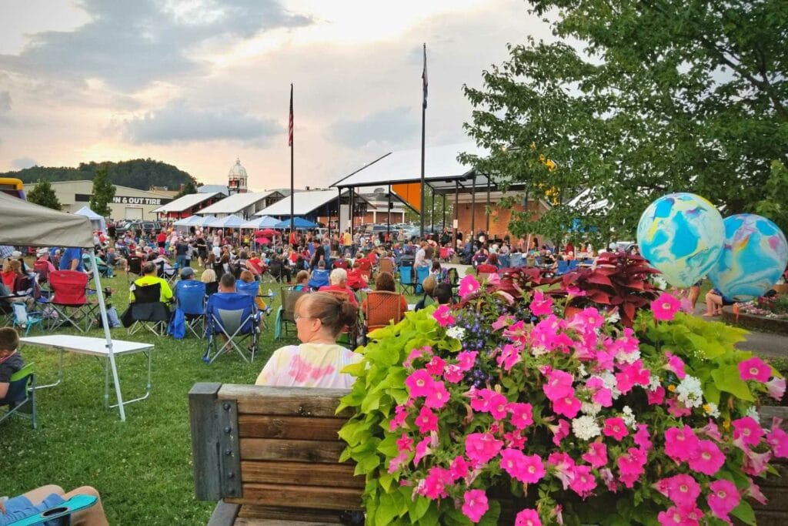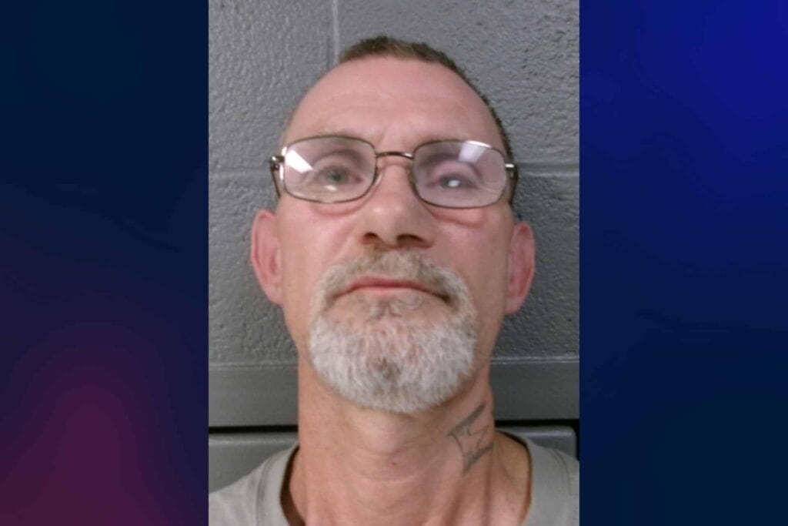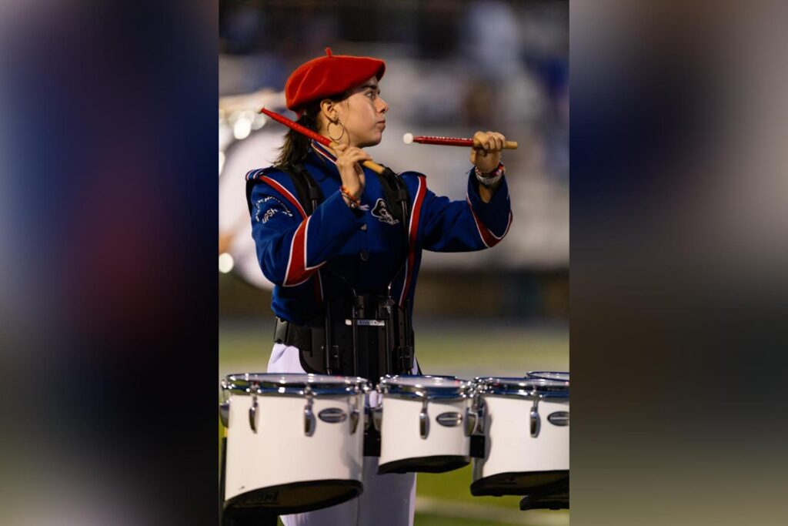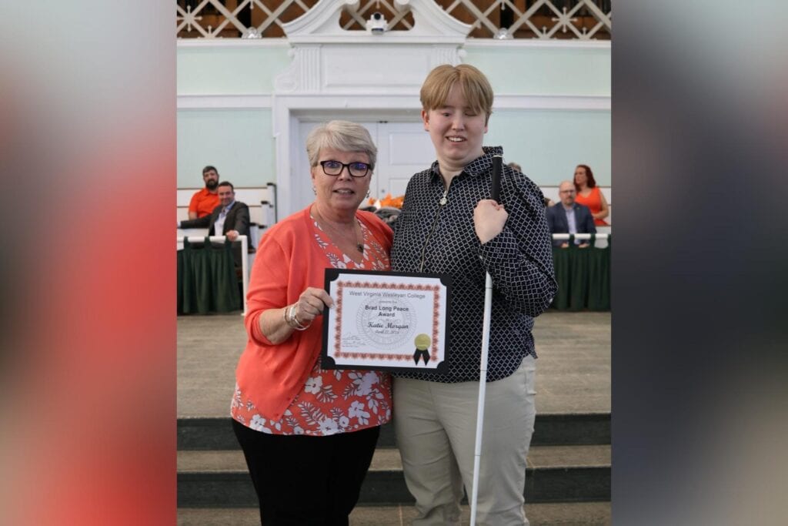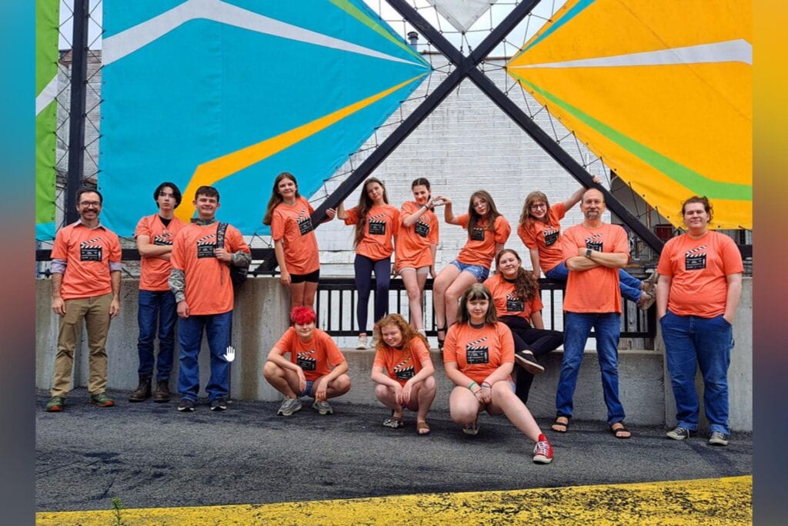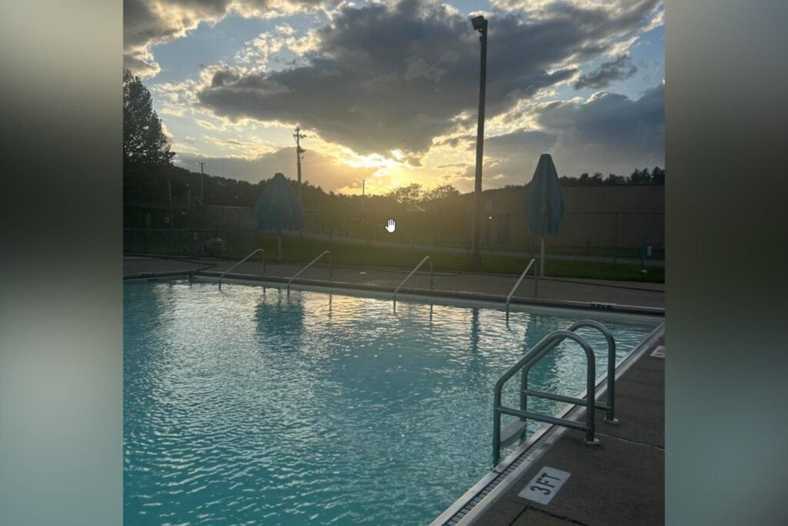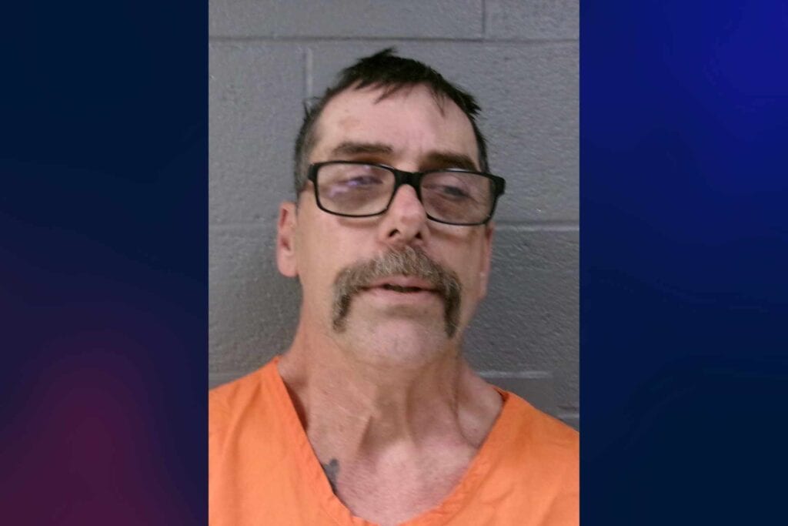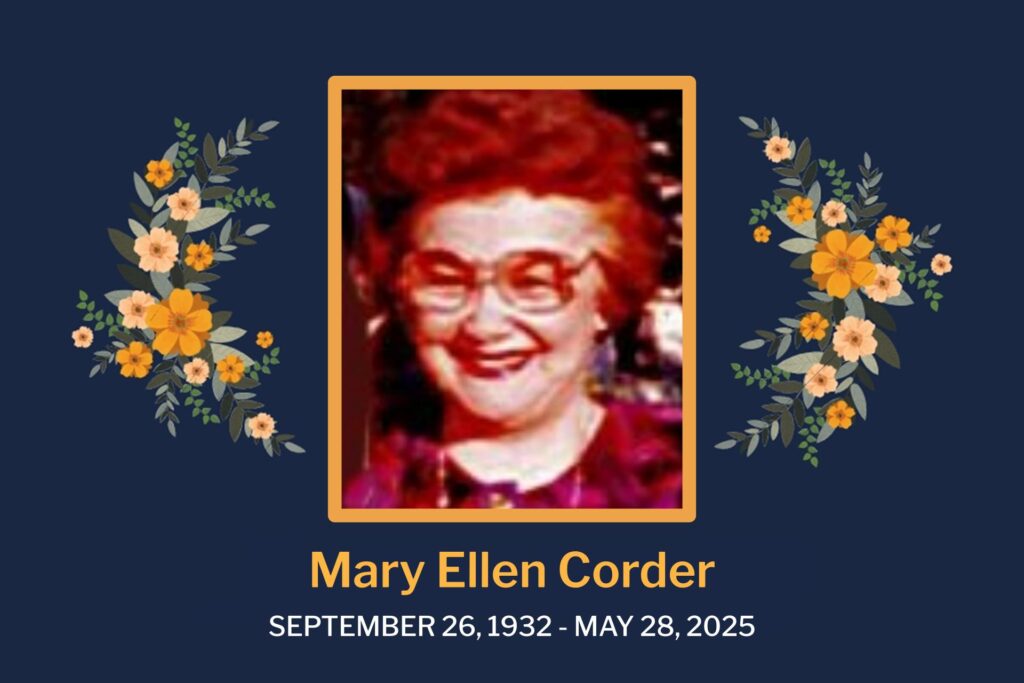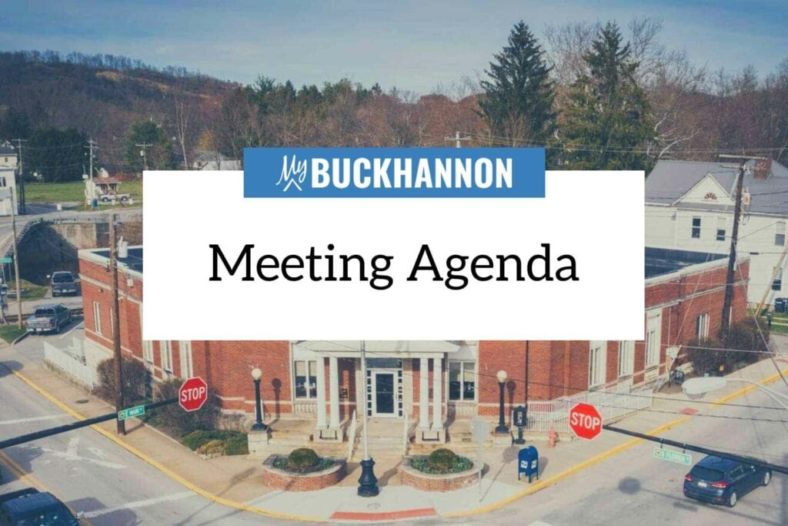BUCKHANNON – The Upshur County community provided suggestions and recommendations during a public meeting about the new Stockert Youth and Community Center multipurpose building — and the architect on the project took notes.
The City of Buckhannon and the SYCC Board of Directors asked the community to attend a public meeting Aug. 11 to voice their opinions, get their questions answered and make suggestions about the building’s proposed design. Architect Michael Mills attended the meeting to present the plans his firm drafted and jot down the input from residents the facility would serve.
“These are the type of projects we as architects get excited about because they make a difference and they impact so many folks,” Mills said. “We’ve been working with the board for almost a year — maybe it’s been 10 months at this point — and we did a lot of listening, we did a lot of programmatic brainstorming: what are all the spaces that are needed? How big do they need to be? Is it a full-size basketball court? Is it a half-size basketball court? Are we going to have a walking track? What are the components that go into making this a building that’s going to serve a great part of the community or all the community?”

Mills said the property the city purchased for the building allowed them to keep the structure out of the floodplain.
“That allowed us to do a full-size, regulation-size gymnasium floor for basketball that would ultimately serve multiple purposes,” Mills said. “Truly, our objective at the end is to make sure it looks like it fits [on Main Street adjacent to the original SYCC structure]. I don’t want somebody to be fooled by a re-creation of a historic building, but I want it to fit in and be something everybody can be proud of, so those are key aspects of the design here.”
The budget for the new building sits at about $3.5 million to $4 million.
“Early on, the board gave us a budget in a range and said, ‘we really can’t spend more than that,’ so although we would love to have a two- or three-story building here on Main Street, we can’t afford to and programmatically, we really didn’t need it — we didn’t need that much space for what’s been shared to date,” Mills said.
The building will have two levels, the first of which will include an ADA-accessible entrance to the building.
“There’ll be an entry space here, which really is the lobby and there’ll be somebody to greet you and admission area and an office,” Mills said. “We’ll also have a workout room – it’s not huge, it’s not Planet Fitness – [but] we’re showing three treadmills, some weights, whatever is decided by the board and makes sense as far as the equipment, but it’s not a huge room.”
There will be public bathrooms, a janitor’s closet and a window overlooking the lower level.
“I think another important note is the elevator to serve the lower level,” Mills said. “The entrance [is] about 12 feet above that lower level, so we have a set of stairs that go down, so when you get to the bottom of the stairs, you’re coming out onto the multipurpose floor here, which is a full size, regulation high school gymnasium, and it has rollout bleachers that would sit about 250 people.”
The corner of the lower level will feature a concession stand and more bathrooms will be available on the lower level.
“There are locker rooms, and these are really just changing rooms,” Mills said. “There’s not showers in them, it’s really a place for somebody to change before or after a game. There’s also a large storage room for tables, chairs, draping, whatever might be needed for an event.”
The next part of the meeting had everyone in attendance break up into small groups and discuss what they wanted to see in the new building. Each group chose one presenter to illustrate their discussions and ideas.
April Small said she and her group discussed needing security for the new building.
“I worked at SYCC for eight years as the after-school volunteer coordinator and the camp director, so I have a lot of energy and love for Stockert and I also teach cardio kickboxing there,” Small said. “We talked a lot about taking care of the facility, making sure you don’t get this nice, pretty building, and it’s getting broken into, it’s getting vandalized.”
She and her group also hoped the new building might mean being able to accommodate more children.
“I know the grouping for kids is 60 at Stockert and we talked about whether that could go further since the square footage would increase, but I wasn’t sure because yes, you would have a gym and extra gym facility, but then you also only have one cafeteria,” Small said.
Lynn Linder, academic dean at West Virginia Wesleyan College, said her four-year-old daughter enjoys several SYCC activities and she hopes the new building will facilitate more.
“We talked about different things, we mentioned maybe conferences, perhaps college and high school activities or rec leagues for students,” Linder said. “We talked about other athletic activities, maybe wrestling tournaments that perhaps the high school might not be equipped for, possibly indoor practices, when there is inclement weather.”
Her group also discussed nonrecreational uses, such as an emergency shelter and adult-oriented programming.
“Some adult programs that were suggested included ballroom dancing, perhaps a community New Year’s party, barbecue festival, or chili cookoffs, different things with Strawberry Festival,” Linder said. “We are also supportive of this skatepark and talked about a way we could incorporate an outdoor space for some of those activities. Other outdoor things we talked about were a climbing wall, an ice rink, mini golf and a zipline.”

Jerry Henderson and her group said they felt the board needed an official, planned revenue stream for the new building.
“We were concerned about building a building and then having to worry about how to pay for staffing, what’s going to be the staffing costs, how are we going to cover all the hours of operation; the bigger we build, the more staff we need to have,” Henderson said. “If the committee in their deliberations can help think of those things, that would help benefit the people that are making suggestions, we can be more realistic if we understand all of the things that have to be paid for along with it.”
She said her group would also like to think bigger by utilizing the 1 percent sales tax the city collects.
“This might be our one opportunity in a long time to get the size of the building that we need, because when we heard the old building was about 12,600 square feet, none of the people in the group felt that was large enough,” Henderson said. “We want to think bigger, we want to think larger, so we accommodate all the needs and not have to think about retrofitting a building in the future.”
Henderson also wanted to make sure SYCC still utilized the old Stockert building, in conjunction with the new structure.
“Some of the things we were talking about adding might very well fit into the existing building and not have to make room for it in the building that’s being planned for the future,” Henderson said. “There was a lot of support for things for people to do – pickleball, rock climbing, an indoor turf for soccer, or other indoor activities when it snows – and the kids have to practice and keep their skills up. There was a strong suggestion for a double-decker building, go ahead now while we’re building it, and put a second story on top of it.”
Her group also expressed strong support for a skatepark and an indoor walking track, whether it was elevated on a higher level of the building or at the base of the basketball court.
“One of the things that was bought up is the current (Upshur County) senior center, there is a place to work out, but it really isn’t very large and then there’s some other gymnasiums around that are very well-attended,” Henderson said. “Do we really need a small workout area? Or can we utilize that for something else and support a workout in some of the other areas around town? Those were some of our thoughts.”
SYCC director Debora Brockleman said she hopes to reach out to other parts of the community, including the senior center.
“I talked to the new director there and we talked about this very thing – having activities and working with the senior center would really bring more of a community feel to our center,” Brockleman said. “We thought about soccer tournaments, volleyball leagues, having bingo fundraisers, and we spoke about pickleball as well. We thought having more adult leagues along with the youth leagues and incorporating the senior center again.”
Brockleman said they liked the idea of a walking track but preferred the idea of an elevated one.
“We also thought that the Walking Track might be a better idea if it was elevated and above instead of around the perimeter, and they thought maybe the workout room could also in some way … be a room for karate, aerobics and kickboxing if it was a big enough room that you could have multiple things going on.”

Community member Luther Bostian asked if the main building’s biggest space should be a gym.
“The old building has a full gymnasium in it, so why do we need a full gymnasium in the new building? Personally, what I’m seeing about the workout area, like an exercise room with equipment and treadmills and stuff is just being given lip service,” Bostian said. “Take some of the room that you’re allocating with the full gymnasium and make a place where you can have a workout room, have equipment, have treadmills have aerobic stuff, have a place to have yoga, maybe have a place where you can have karate in there at times when you’re not doing yoga in there.”
“If this is supposed to be for the whole community, make it for the whole community,” he said.
Brockleman said the gym in the original SYCC building is a small gym not fit for adults.
“The gymnasium we currently have is small, it’s an old schoolhouse gymnasium, it’s 40-by-60 and only little kids can play there; adults could not use it,” Brockleman said. “Currently, we have kickboxing in that little gym, we have karate and we do have the little children playing basketball. With summer camp and after school, the kids play dodgeball, and have a big playground, it does have air conditioning and it has a sports flooring in it right now that is aging.”
Mayor Robbie Skinner thanked the community for attending the public meeting and said all their suggestion would be considered during later conversations about the building.
“I’m very proud that we filled a room tonight to talk about something positive; we could have filled this room in another community, talking about closing something down, tearing it down, eliminating history, and basically planning to shut the doors on the community that we love, but we’re not doing that here,” Skinner said. “Tonight, we’re talking about building something that will benefit the entire community, so I think we always need to be mindful that although it is not perfect, this is one heck of a great place to live. I want to thank everybody for coming out this evening. We’re going to take all of this into consideration, and we’ve got a lot of work to do to try to make this into exactly what is going to be the right fit for Buckhannon and Upshur County.”






