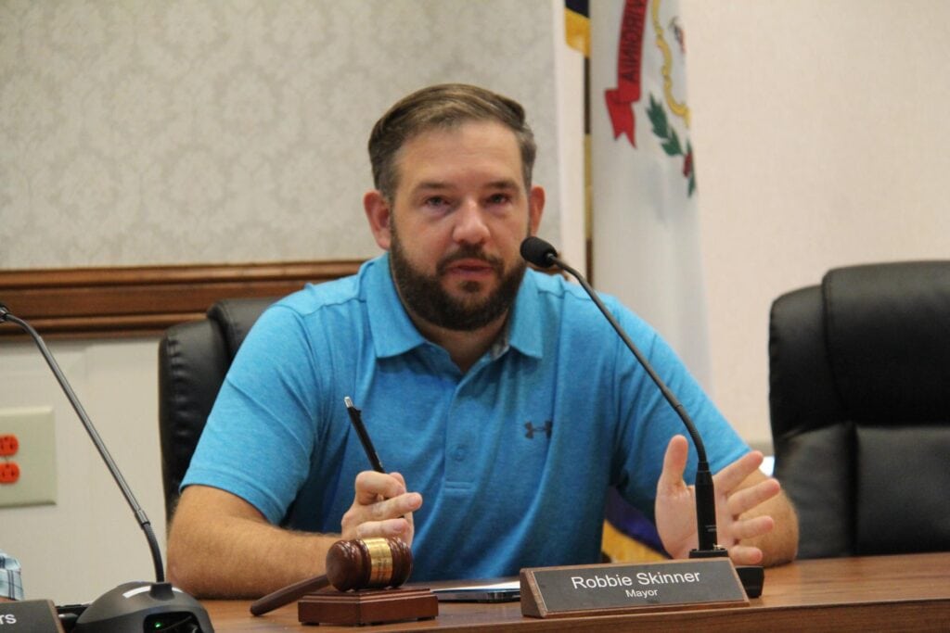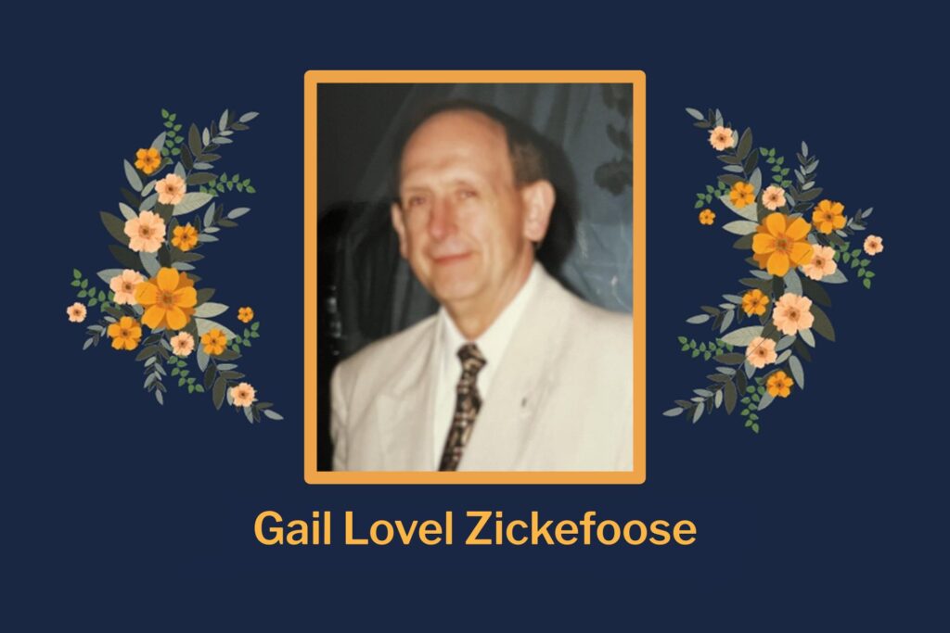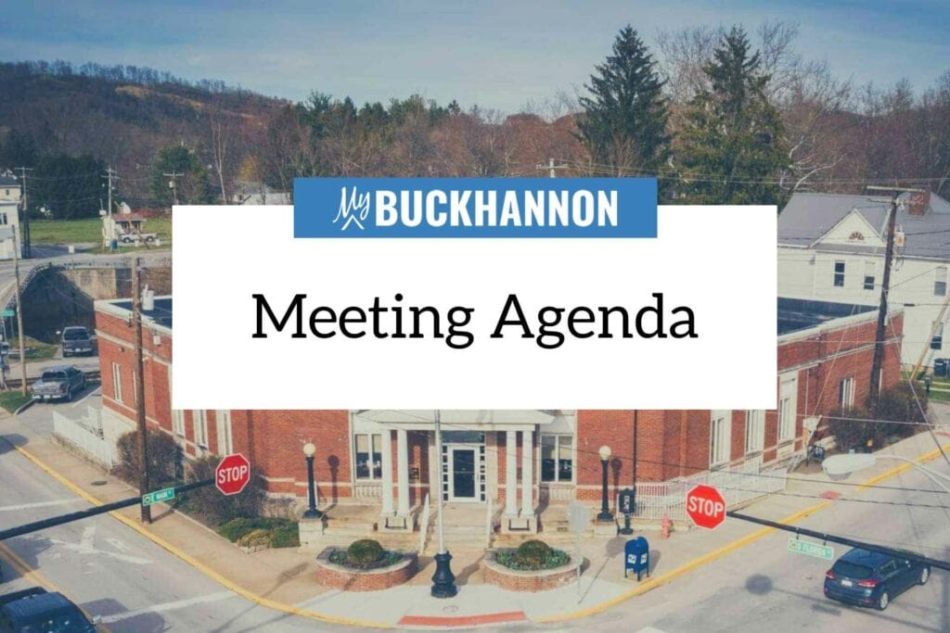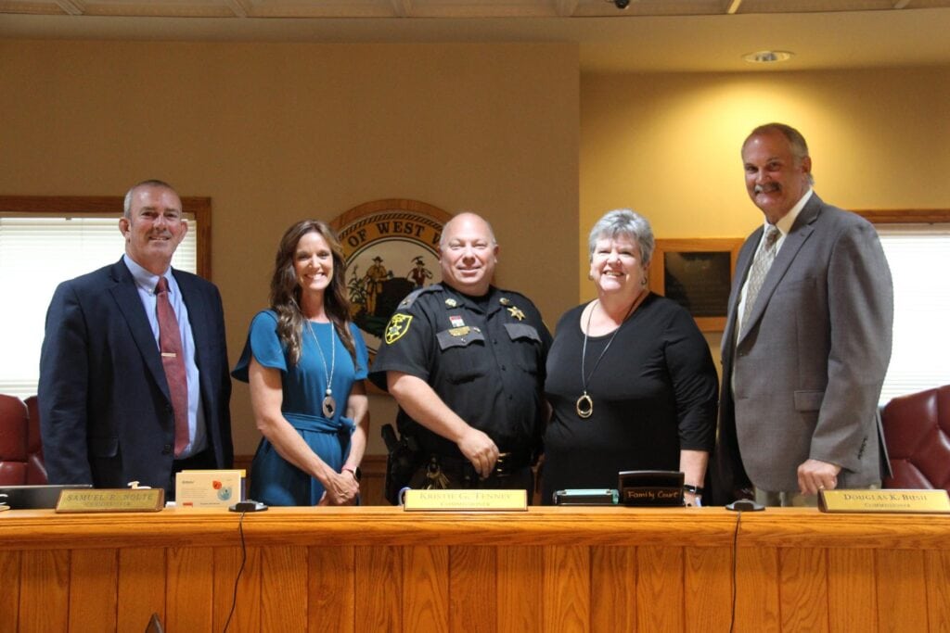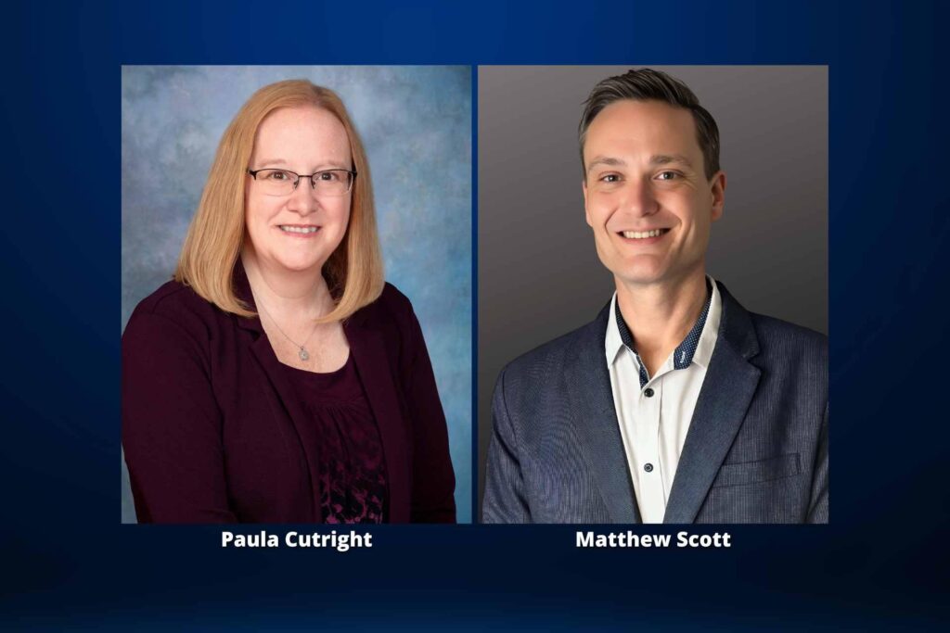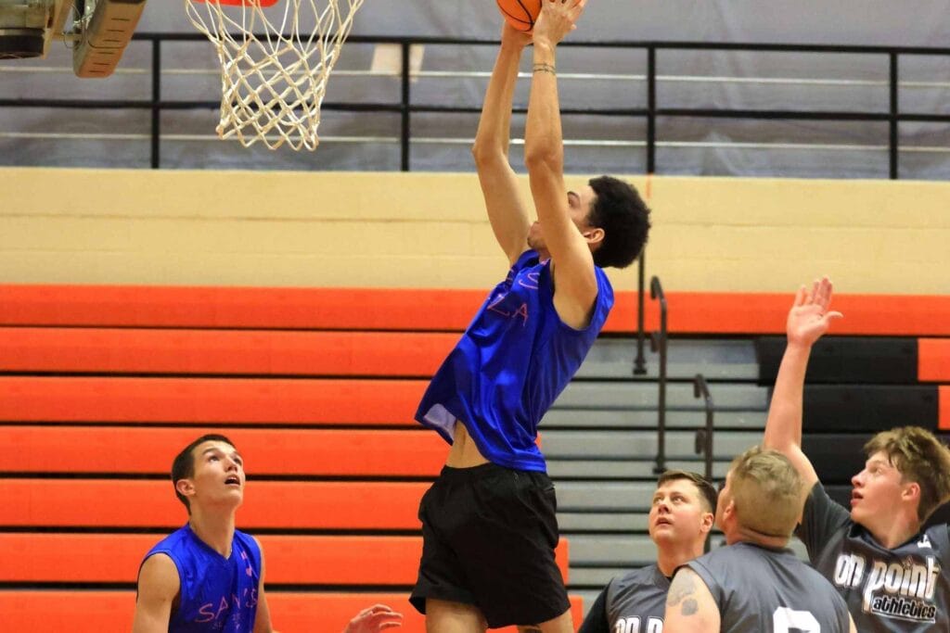BUCKHANNON – The Stockert Youth & Community Center approved plans for a new multipurpose building and voted to submit them to Buckhannon City Council for consideration.
Michael Mills, managing principal with the Mills Group, attended the May 5 Stockert Youth & Community Center board meeting to discuss new renderings of the proposed multipurpose addition and to see if anything else needed to be changed in the plans.
“I think the last time we left, Downstream Strategies was working with you on some grant stuff, and we had the emergency shelter question — whether you’re going to have a space within the building for a shelter — so we’ve left a little bit of space for that,” Mills said. “We enlarged the basement from the last time we’ve seen these plans; maybe that will help find additional funding for you.”
SYCC board members believe that incorporating space inside the multipurpose facility/addition for a community emergency shelter may increase their chances of qualifying for specific types of grant funding.

Mills said the building will feature two levels, with the entry positioned on the street level or three-and-a-half feet above street level. The entry will encompass an office space for admissions, a workout room, restrooms and a janitor’s closet. The lower level’s major features will be the gym, locker rooms, a storage area and concession space.
“I mentioned the storage area and it could be used to store cots and whatnot for an emergency shelter-type facility, but we’re looking at just over 12,000 square feet of space,” Mills said. “There is also a back patio that opens up on the backside.”
Mills discussed several new features that were not included in the blueprints in previous discussions.
“We’ve added a bus drop-off or car drop-off area; this is just a conceptual, but it would come in this area as a drop-off for both buildings,” Mills said. “Between the two buildings, there is also an outdoor classroom with an amphitheater of sorts and our thought was that could be utilized by both facilities and create a feature.”

Another new addition included a breezeway connection in the back, linking the two buildings.
“We’ve done a lot of code research and we can connect the two buildings, but this cannot be structurally connected to either building. The connection needs to be supported separately,” Mills said. “We talked about that early on, wanting to make those connections, it could be open-air, or it could be enclosed, so it’s really up to us how we want to make that happen.”
The board asked Mills how long it would take to start constructing the proposed structure.
“Design-wise, architecturally and then engineering-wise, we’re probably going to need five to six months to make it all come together,” Mills said. “I think it’s almost at least a 10-month build, if not a year – you may want to budget for a year.”
The board also asked what the price estimate for the project would be.
“The last price we had was close to $3 million, and I bumped it to $3.6 million,” Mills said. “In the last six months, we’ve seen prices go nuts, so I put 20 percent on the price.”
This price estimate included installing wooden floors rather than the multipurpose flooring and making the building metal, with a brick façade.
“The key element we need out of this facility is a large community space where we can have a multitude of different events and that’s what the main part of this building does for us,” Mayor Robbie Skinner said. “The workout space, the locker room area, I think that is key as well, but if we’re thinking about storage and classrooms, we have that in a lot of other places around town. I think the focus here needs to be adequate community space — not just basketball, but a multitude of events — and I think this captures that very well.”
The board reiterated their plans to apply for a USDA grant and potentially reach out to more donors in the future.
“Buddy (former board member Troy ‘Buddy’ Brady) is not here to say it, but we have been treading water for a long time on this and we’ve raised lots of money – not enough – but he’s not wrong when he says that we’re losing the faith [of the] community because we haven’t moved forward,” board member Tammy Samples said. “There might be good reasons we haven’t, but I think he is accurate when he says we’re losing community support, the longer we don’t do something.”
The board currently has $431,611.75 and a $12,000 pledge in their capital campaign fund for the project.
Board member Nancy Shobe made the motion to move the building’s design to city council for approval and Samples seconded the motion.
“Mr. Mayor, as a board member that has been with Stockert since pretty much the beginning, I’m ready to make a motion that we move this forward to city council,” Shobe said.
In other SYCC-related news, former SYCC board member Troy “Buddy” Brady, who Samples referenced above, resigned from the SYCC board, according to the May 5 agenda.




