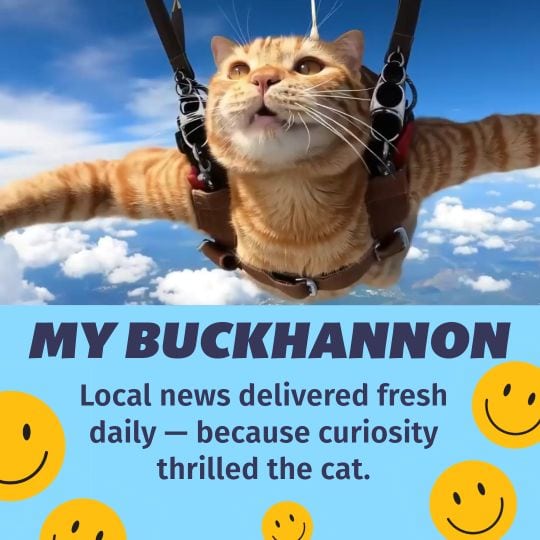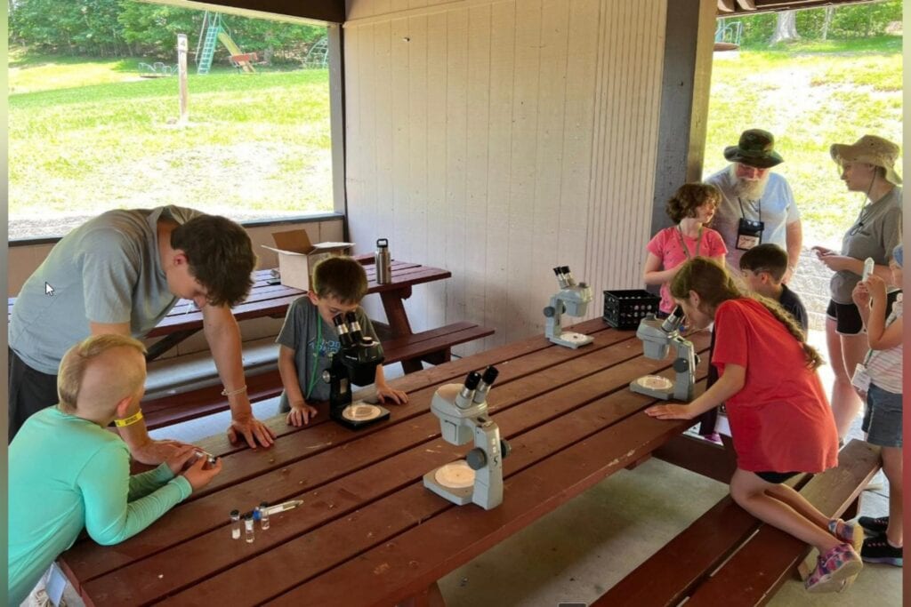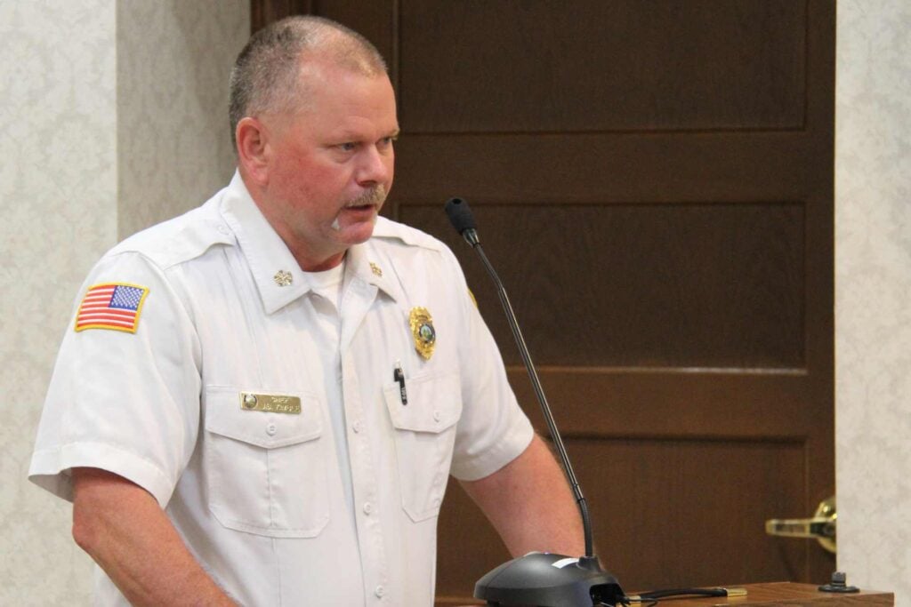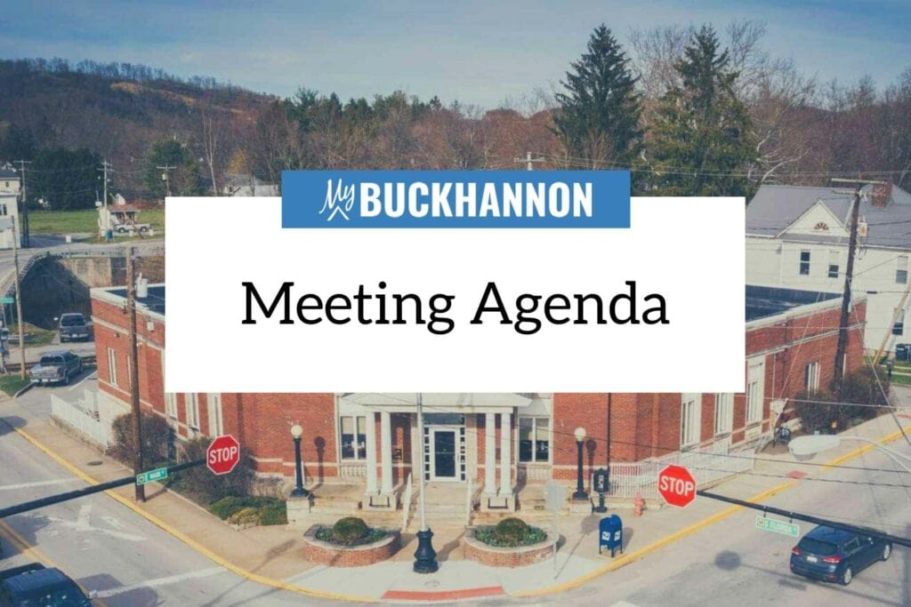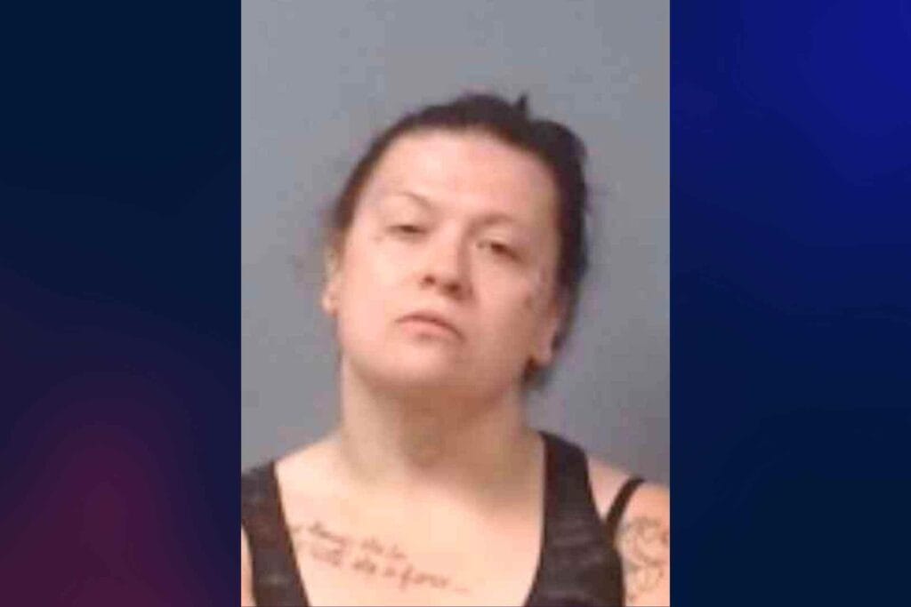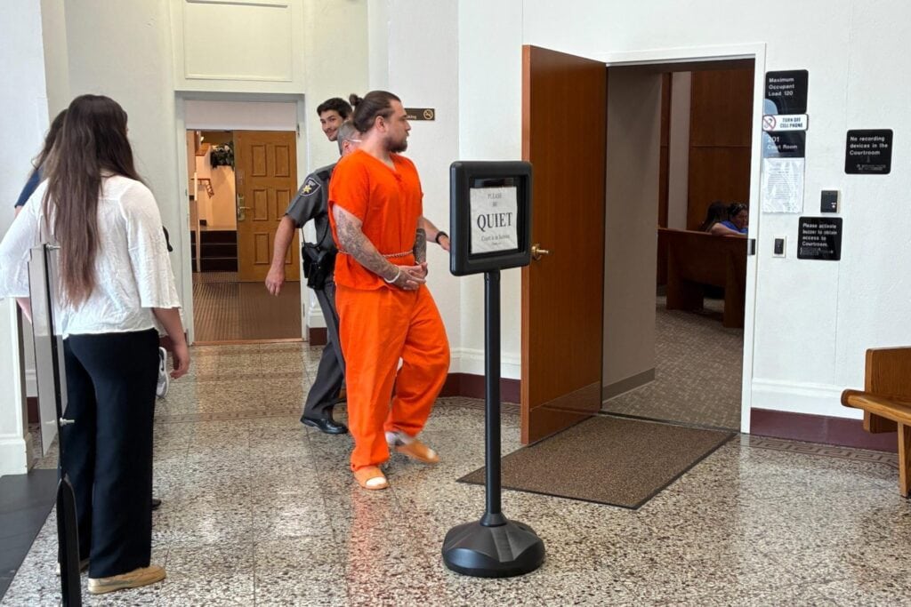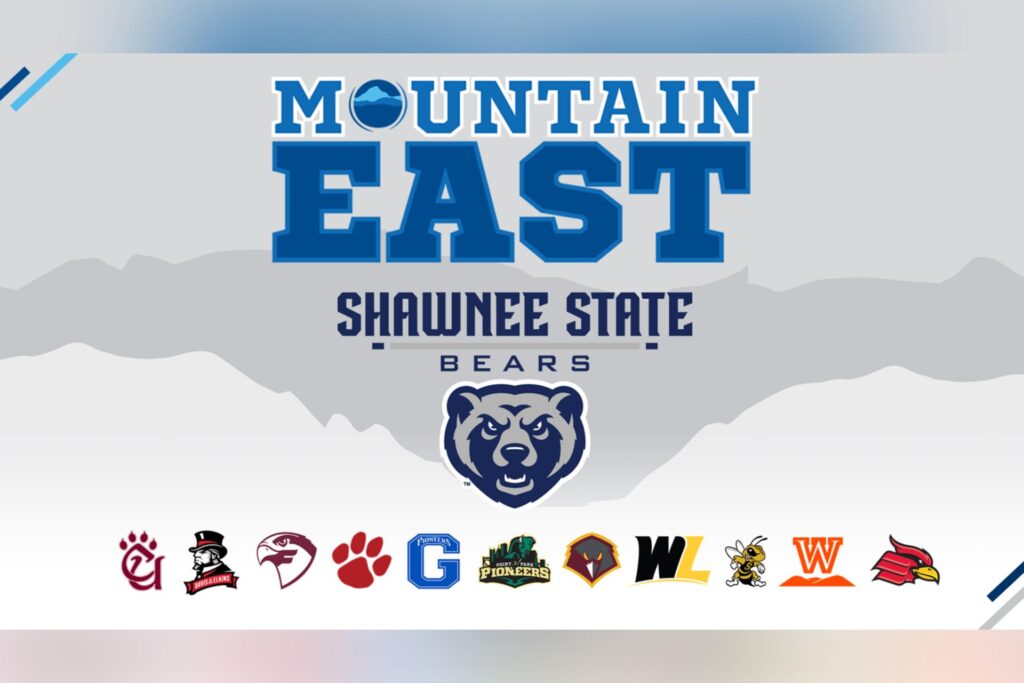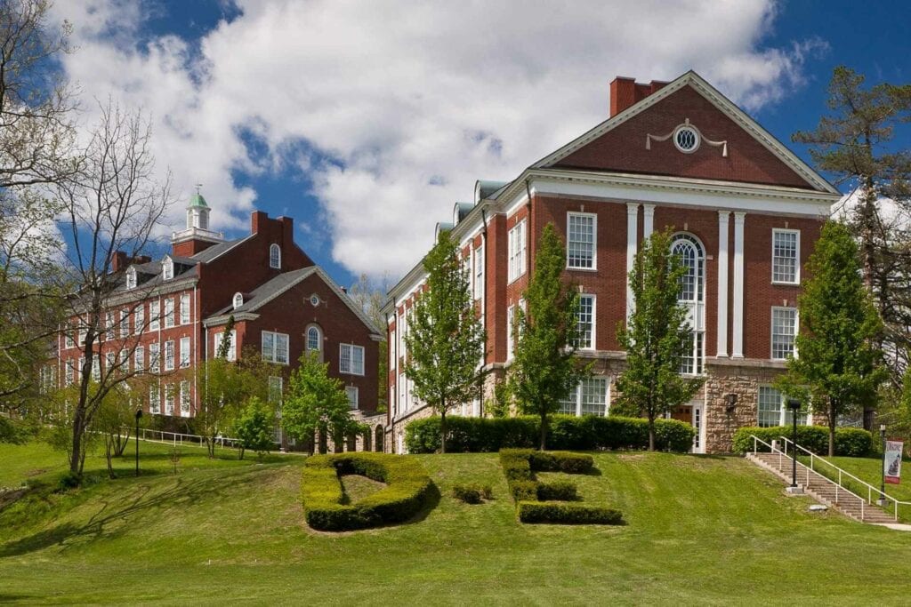BUCKHANNON – No splash pad or skate park is in the final plan, but a parking lot surrounding a dedicated, centralized green space is depicted in a map of architectural plans for the former Chase Bank drive-thru lot adjacent to Madison Street.
Buckhannon City Council on Thursday approved the project design and gave city Public Works Director Jerry Arnold and the Street Department the green light to begin construction work on what has come to be known as the Madison Street project. Preliminary demolition work was slated to begin Monday, July 11.

The drawing, created by city architect Bryson VanNostrand, is titled ‘Jawbone Park Expansion’ and depicts a rectangular horseshoe-shaped parking lot with a lawn/green space in the center of the area between Lincoln and Madison streets. A pedestrian walkway cuts through the green space, and city officials hope to construct a larger pavilion with a roof that could house performances or other events in the case of inclement weather.
The question of what kind of public restrooms — if any — will be situated on the lot hasn’t been definitively answered.
“Just to let the public know, I will be hard-barricading that lot off during [demolition and] construction for safety,” Arnold told council last week, “so starting Monday morning, I’ll be barricading that lot off because while we’re working, we cannot have any vehicles parking in there.”
Arnold briefed council on the design, saying it encompassed vehicle parking and green space with permeable pavers so it can function as a multi-use space for vendors, entertainment, Jawbone Park event crowd overflow, etc. No smaller park pavilion shelters are in the plans as of now, Arnold said.
“A lot of the centralized area should be permeable pavers just like we’re doing in Jawbone, so that way we have a multi-use area here in the center that can be used for vendors or bounce houses, or whatever, that has the ability and the resiliency for vehicles to be able to drive on and continue to be a green space,” he said.
The city originally acquired the lot in 2020 as part of a larger agreement with Citizens Bank of West Virginia. According to the agreement, the city agreed to purchase the former Chase Bank drive-thru lot on Madison Street for $200,000 in exchange for Citizens donating the $100,000 for naming rights of the new Stockert Youth & Community Center’s multi-purpose building.
Then, in June 2021, the city Planning Commission convened a special meeting to offer the community a chance to voice their opinion about how the property should be used in the future. The three most prominent ideas that emerged during the meeting were turning the property into a parking lot or lots with a dedicated green space; building permanent public restrooms; and/or constructing a recreational attraction geared toward youth, like a splash pad or a skate park. By the 2022-2023 fiscal year budget session, however, city council had decided the area would primarily serve as a parking lot, dedicated green space and perhaps a park pavilion or two.
The Street Department will begin demolition, installation of utilities and possibly grading, but Arnold is still searching for an available, reliable contractor to complete the rest of the work.
“I’m going to start the process, so it’s probably going to be piecemeal between city employees and contractors to get this and the Public Safety Complex lot completed,” Arnold told council.
Councilman CJ Rylands asked about the possibility of sanitary sewer connections, and Arnold said hookups for water service, sanitary sewer service and electricity would all be installed, similar to Jawbone Park.
“I view it just like we were discussing with the Stockert Youth & Community Center building … with it being a multi-use space, so with that green space being open and having this parking around it, that could be utilized for an awful lot of things as well as just overflow for what’s going on at Jawbone,” Arnold said.
Rylands observed that instead of three park pavilions, as originally envisioned, city officials had settled on just one.
“We discussed a larger one at the head of it so there could be events if it rains,” Rylands said. “With the lingering bathroom question, as in ‘would they be there?’ and ‘what’s going on?’ is one we’re challenged with for multiple reasons.”
The fact that the area lies in the floodplain and the frequency with which city bathrooms are vandalized are two reasons why city officials have shied away from settling on building a permanent public restroom, according to previous stories. Arnold suggested the city rent or purchase a portable bathroom trailer.
“You know my thoughts on permanent public restroom facilities,” he said. “I think we’re better served to look at portable, and if you want to upscale that a little bit and have restroom trailers that are outfitted a little bit – you could even have granite countertops if you want.”
Rylands made a motion to approve the design and proceed with the construction, which was seconded by councilman Jack Reger prior to passing unanimously.
Mayor Robbie Skinner said council was simply approving the conceptual design that evening and other details – such as whether or not there would be some type of crosswalk on Madison Street – could be ironed out later.


