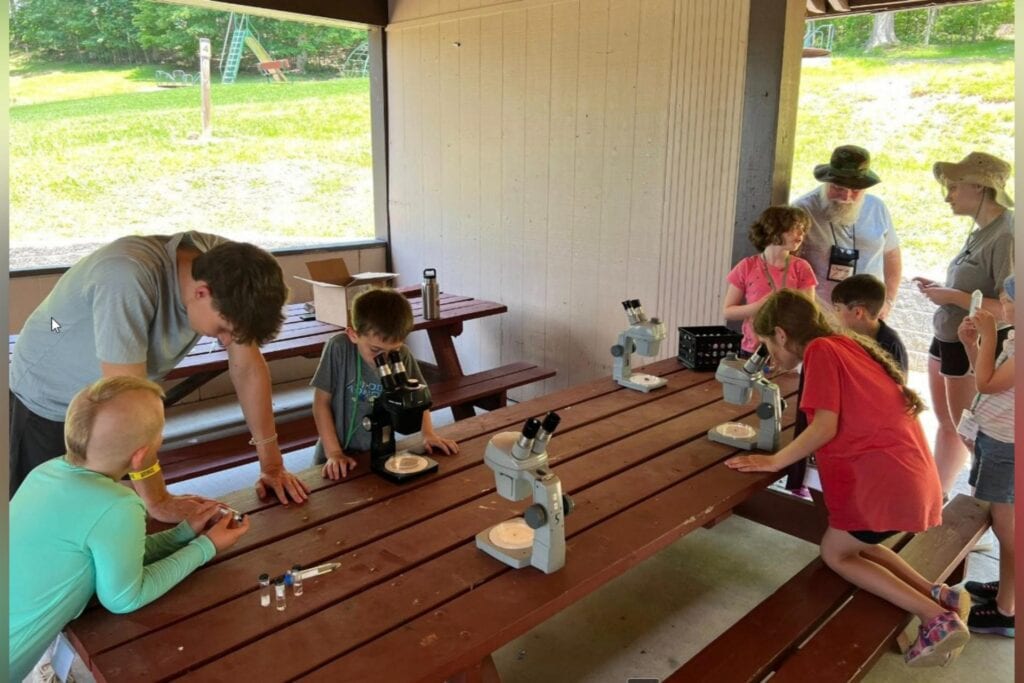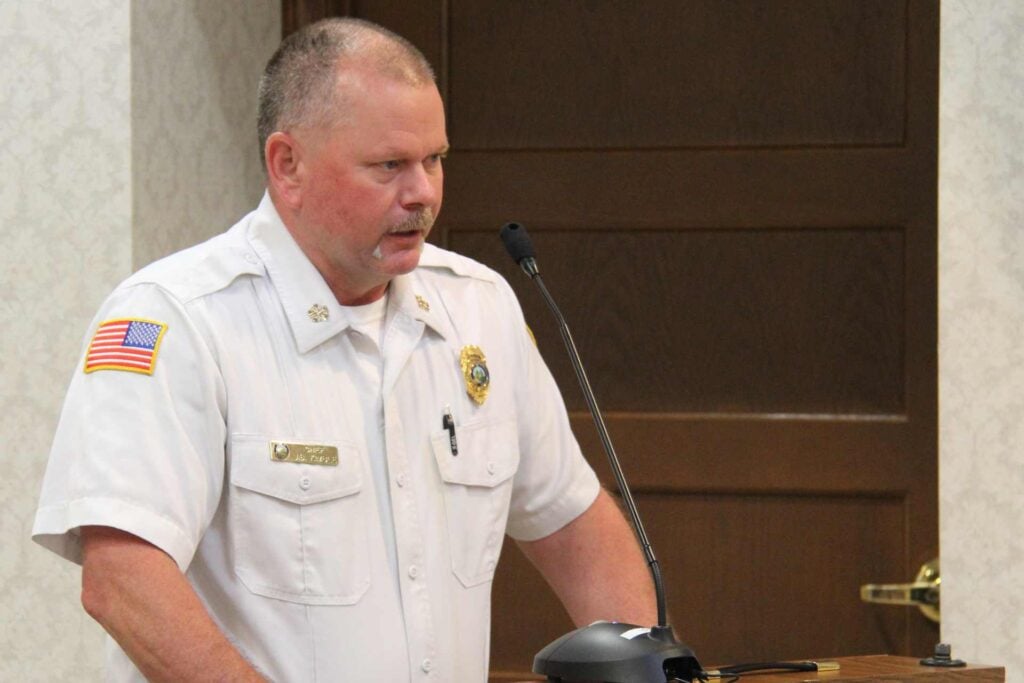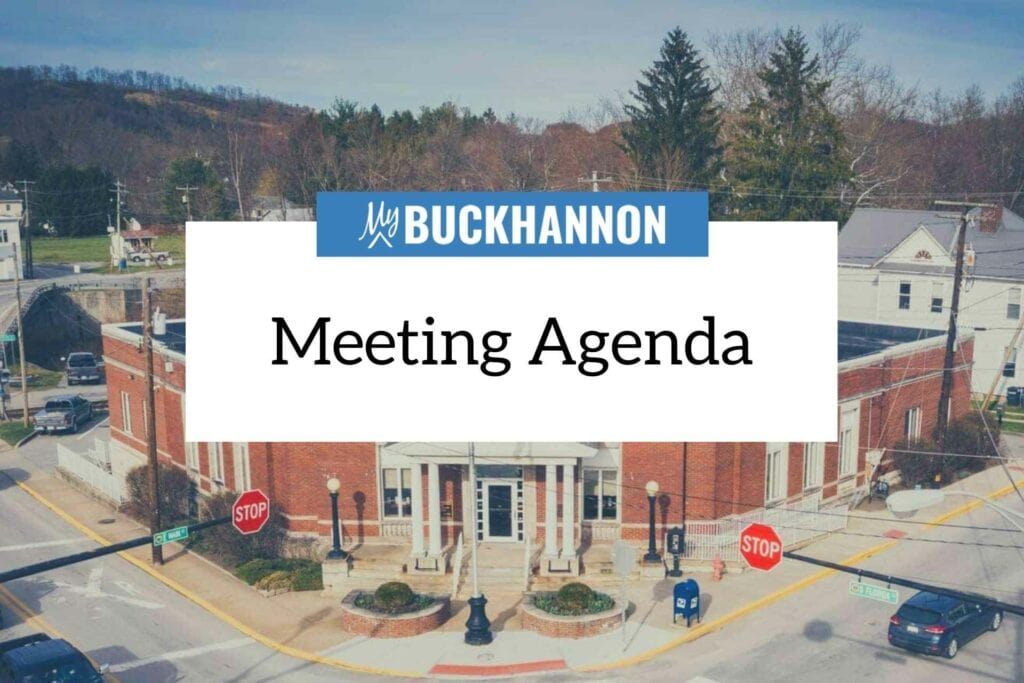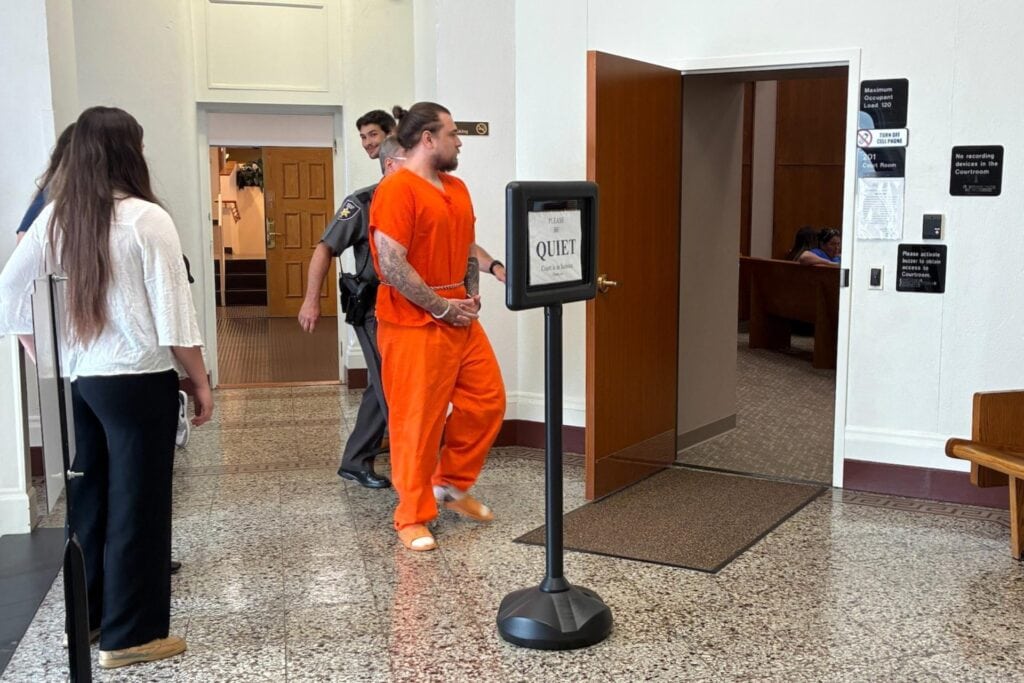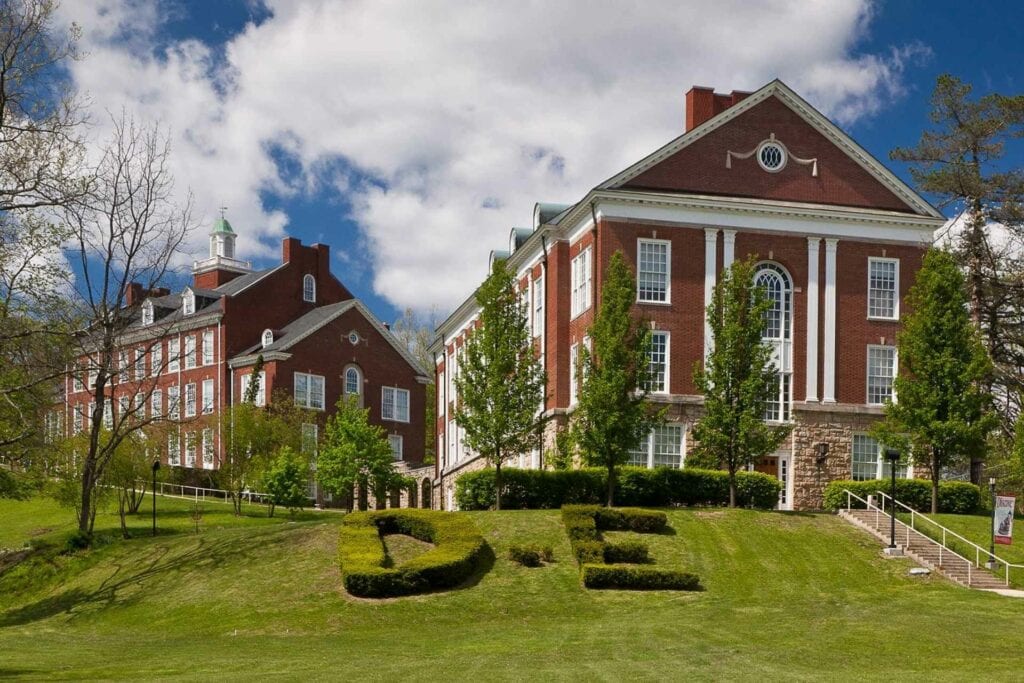BUCKHANNON – The city engineer presented eight ‘add-on’ features to the design of the new Stockert Youth and Community Center multipurpose building at Buckhannon City Council’s most recent meeting.
At city council’s last meeting of the year, Dec. 21, 2023, City Engineer Jay Hollen told council members that the blueprint for the base bid on the Request for Proposals has been stripped down to the “bare minimums.”
At Buckhannon City Council’s Dec. 21 meeting, City Engineer Jay Hollen presented ranked add-on additions to the SYCC multi-purpose building, and Administrative Director Amberle Jenkins reviewed the most current financial details about the project.
“We’ve been working on a feasibility study, and we’re at the final stretch, but when we had a conversation with [a U.S. Department of Agriculture representative] the other day, she wanted to solidify and clarify some information and make sure the council understands everything because there’s a lot of numbers passing around here,” Jenkins said. “I also wanted to update you on the current interest rates, which have gone down slightly to 3.75 percent.”
City council voted in October to only borrow up to $4 million for the project.
“This includes the contingency, so approximately $3.6 million is going to go to the building plus 10 percent in contingencies,” Jenkins said. “The city also has $439,000 from the capital campaign, which will make the total project part of this $4,439,000.”
Jenkins said the $4.4 million amount did not include the money the city has paid for the demolition and acquisition of properties related to the construction of the addition. She said any costs of construction or overruns that do not fall within that budget will be the council’s responsibility.
“We don’t have any idea what the bids will come in at now,” she explained. “Once we have received a bid and if it comes in under, then the council would have the opportunity to begin including the additive alternates.”
“This building has been pretty much reduced to the bare minimum for bids,” Jenkins added.
Hollen said the base bid currently consists of a metal building with potential additions.
“Michael Mills with the Mills Group presented this information to us in late October, and we vetted that with the mayor, Randy [Sanders] and Amby [Jenkins], and we prioritized the list of alternates that will be added.”
Hollen said each addition must be selected in the order they are presented, beginning with one and ending with eight.
“For example, you might want to finish the workout room, which is additive alternate five, [but first], you must do additive alternates one through four first,” Hollen said. “Additive alternates one and two put a brick façade on East Main Street, the side facing City Hall and then on the eastern side, which is the façade side that faces Stockert Youth Center.”
Hollen laid out what that might look like in real terms.
“It would be a metal building on all four sides with two of those sides having a brick façade that would tie in nicely with Stockert and the rest of Main Street,” he said.
Additive alternate four would include adding a four-sided basketball court so two youth games can be played at a time, and alternate four is finishing the lower-level locker room areas.
“The same goes for alternate five, which is the finishing and framing out of the locker/workout space that will be on the first floor that faces Main Street,” Hollen said. “Alternate number six was the breezeway that connected the SYCC building with the multi-use facility – that would cover the children and the staff in times of inclement weather.”
The seventh alternate would enlarge the storage and concession stand area, and alternate eight would add a small parking lot for staff, as well as a drop-off area for children.
“We just wanted to make sure you all were aware that it has been stripped down to the bare minimums with some vital activity, equipment and specialty items added to that,” Hollen said. “The Mills Groups feels optimistic the main bid and the additive alternates one and two (the two brick façades) will come in under $3.6 million, but then after that, we’ll just have to see how the bids play out.”



