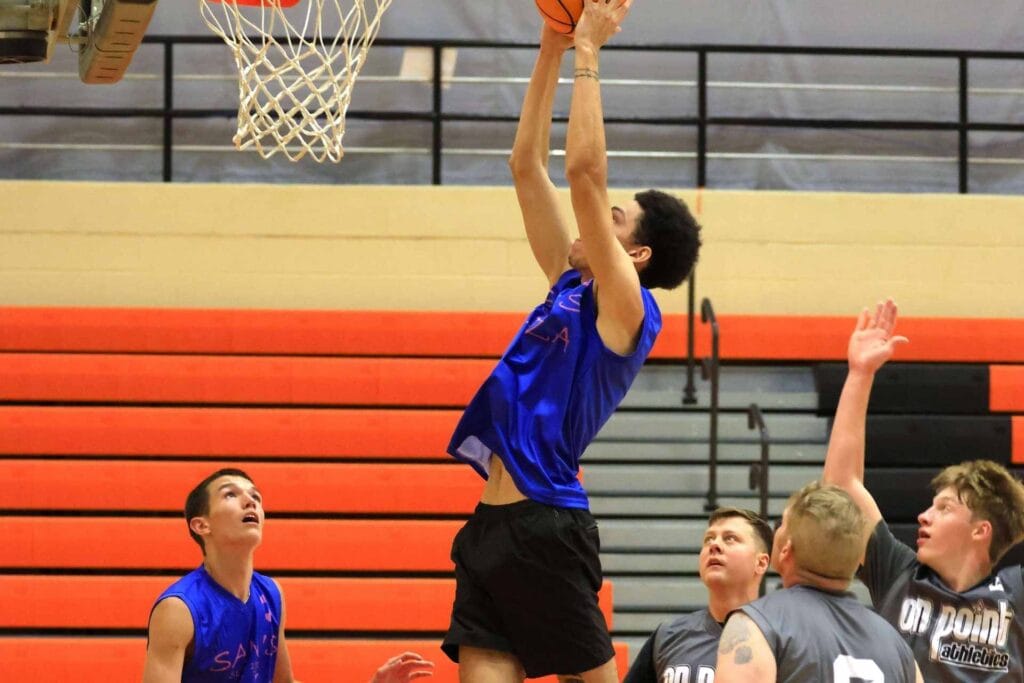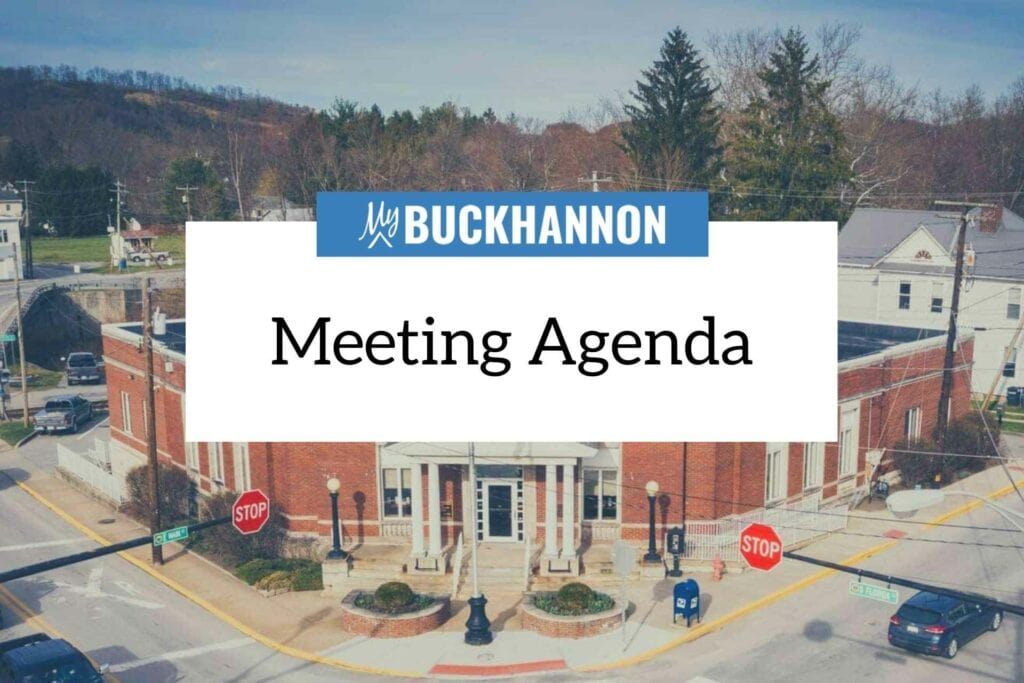BUCKHANNON – The Stockert Youth and Community Center board discussed the structure of the upcoming public meeting to discuss the plans for the new multipurpose building that will be located beside the existing center.
The Aug. 11 public meeting will take place at the Public Safety Complex to give the public a chance to express their opinions on the current draft proposal for the new building. City recorder Randy Sanders said the architect who designed the plans, Michael Mills, will be in attendance.
“The doors open at 5:30 p.m., and I’m publicizing that so everybody doesn’t just show up at 6 p.m. and then it takes us 15 to 20 minutes to get everybody seated and we lose valuable time,” Sanders said. “So at 5:30 p.m. we’ll be there and we’ll have the GoToMeeting set up and we’ll have the plans there.”
Board member Don Nestor will represent the SYCC board and lead with some opening remarks. Mayor Robbie Skinner will also help open the meeting.
“The chairpeople of this town hall meeting include Pam Bucklew, Don Nestor and CJ Rylands, so I’ll be there as more of a moderator just to make sure we stay on task,” Sanders said. “I think we really need to focus the meeting on the building and not what the rest of the grounds can be used for — that could get us into the literal weeds if we go there.”
Bucklew said she hopes SYCC director Debora Brockleman will discuss current and future programming at the center and how the new building will feature in those plans.
“Hopefully Debora can come up and say a few things,” Bucklew said. “I don’t think we want everyone to break out into groups or anything; that would make it drag on for hours and hours and hours.”
Sanders agreed the meeting shouldn’t drag on for too long, but he wants to cover all the relevant information as well.
“It’s a town hall meeting to talk about the future of this new building, so I think we should do an opening, give an overview, and let the [public] ask questions,” Sanders said. “As far as follow-ups and if you do have photos, let’s get them into a PowerPoint. And again, I don’t think the PowerPoint should be more than a couple of minutes long.”
As far as the building itself, one of the changes Sanders discussed would be using a multipurpose floor material, rather than the previously decided wood floors.
“I think that we really need to just embrace the idea of putting a multipurpose floor in there and not a wood floor that would just be for basketball, because it is going to get a lot of uses other than basketball and all the uses could really damage a wood floor,” he said.
Sanders said they have also discussed making a separate bathroom on the gym level, rather than just in the locker room, so the public wouldn’t have to go through the locker room to use the restroom.














